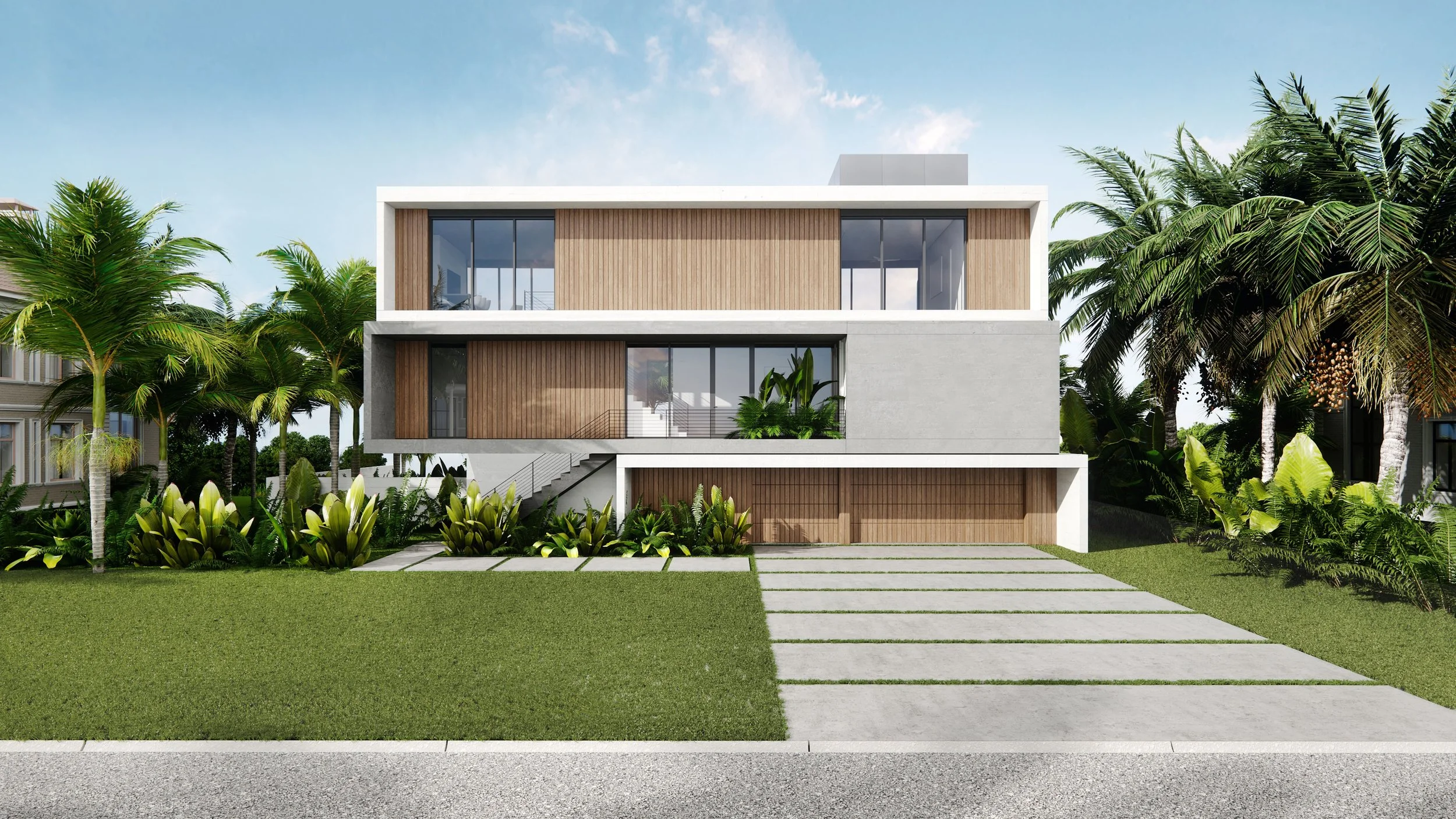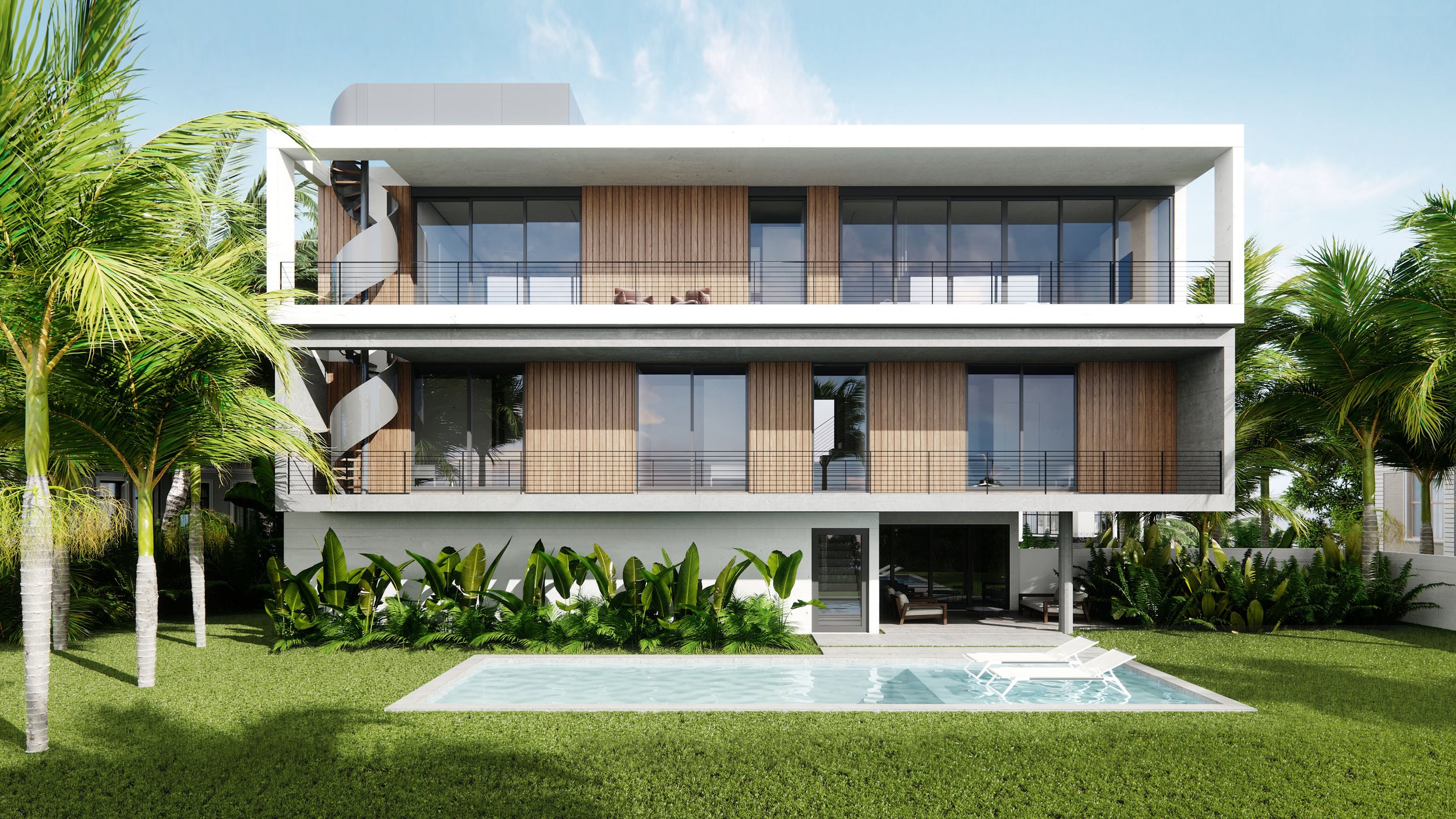HH-1 House
Project Type:
Project Size:
Location:
Residential | New Build
2,690 SF
Bradenton, Florida
Hawks Harbor is a gated neighborhood on Sarasota Bay, located at the southern end of Manatee County. The development consists of mostly three-story homes, elevated above the floodplain requirements and all with a relatively flat three story facade on the street elevation. The client requested a goal of ‘penthouse living’ for the new structure, with the primary suite and kitchen/dining/living to be located on the top level, the middle level as guest rooms that are occasionally used, and the ground level reserved for access and parking.
Given these three separate functions, we began with the idea of three horizontal volumes stacked on top of each other and shifting out towards the waterfront edge of the property, away from the street. This stacked, shifted volume interpretation of a three story structure contrasts with the flat facades of the neighbors, and brings a sense of scale and depth to the street elevation. Within the three volumes themselves, the interior space is recessed - creating roof overhangs that provide shade for the floor to ceiling sliding glass doors, and depth for balconies off of each bedroom and living area.




